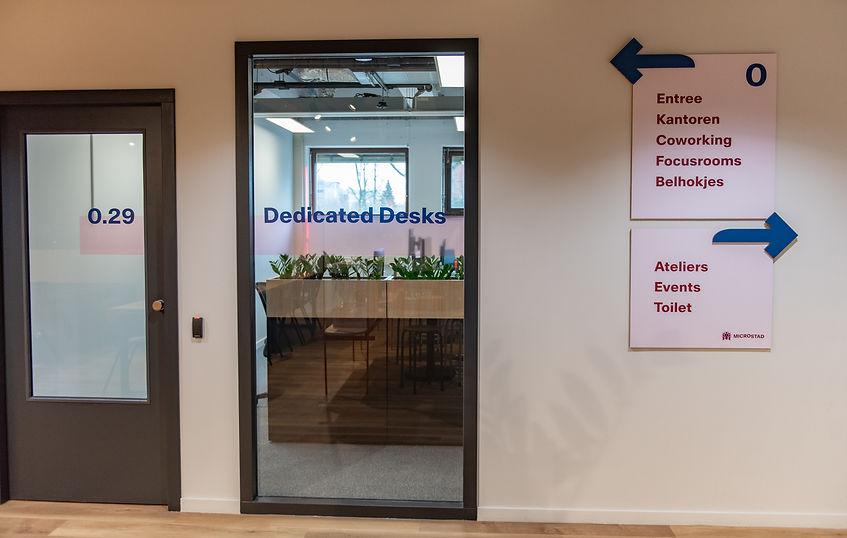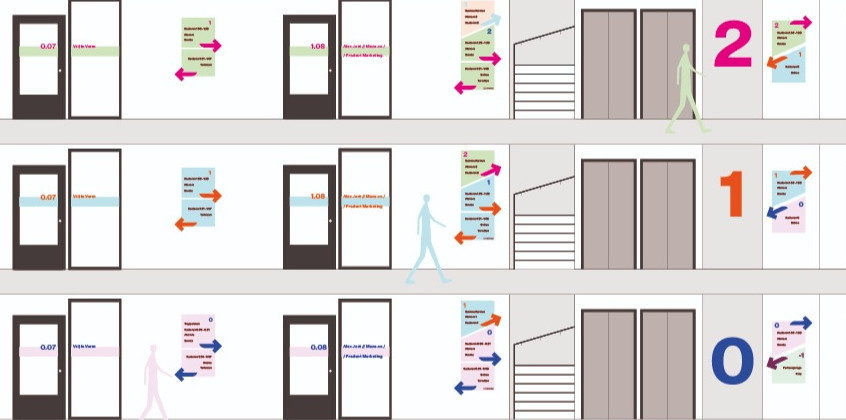
Microstad routing
Wayfinding en signing for a former telecom building
2023/24
Eindhoven
In the sprawling KPN building, covering an area of approximately 20,000 square meters, a thoughtful routing has been designed. Navigating such a complex can quickly become confusing. By incorporating recognizable shapes and color schemes, the readability of the building has been enhanced, allowing visitors to maneuver through the space effortlessly. Two contrasting colors (from the style guide) are assigned per floor. At the stairwells, the colors of both the floor above and below are visible, contributing to a consistent and intuitive orientation.
This project is divided in multiple subjects, each can be visited on this website at different pages:
Microstad Eindhoven: interior & exterior
Concept
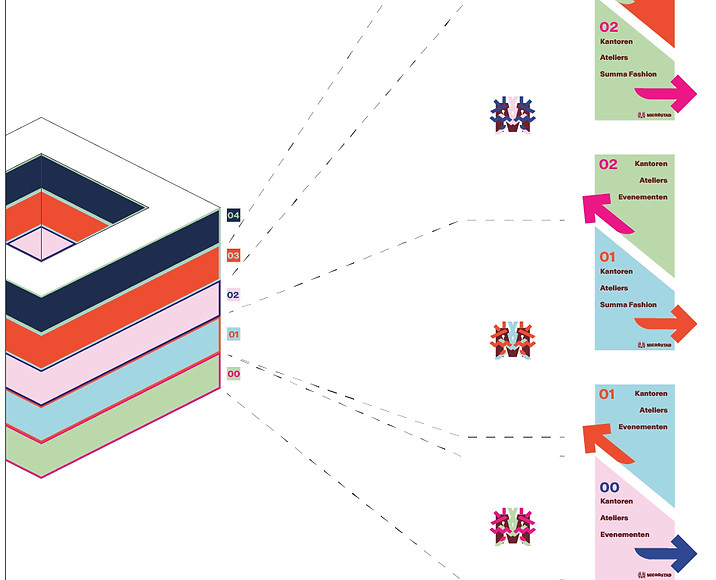
Illustrated overview showing the wayfinding design
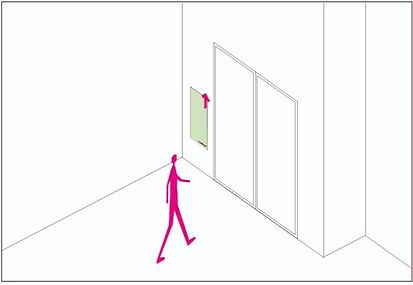

Material
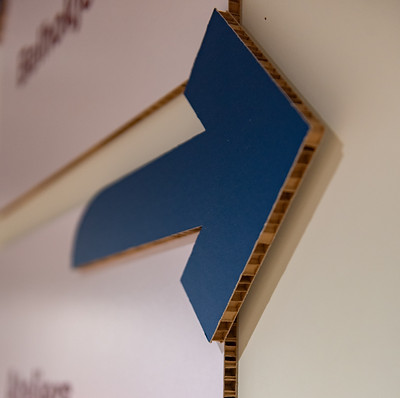
For production, the material 'reboard', a thick cardboard, was ultimately chosen. This material is fully recyclable when a board gets damaged or if information needs to be updated. Additionally, it is lightweight, fire-resistant, and affordable. Importantly, the material is easy to work with and can be cut into any shape, enhancing creative possibilities.
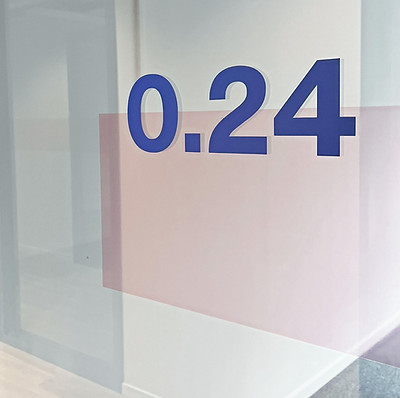
The offices, with ample window space along the corridors, pose a design challenge for tenant signage. The film containing space and tenant information, placed at eye level for visual privacy and transparent for an open atmosphere, is affixed to the inside of the window. Tenant information on the exterior is easily replaceable in case of relocation. This dual-layer approach creates a subtle 3D effect.
Project photos of the realised wayfinding and signing
