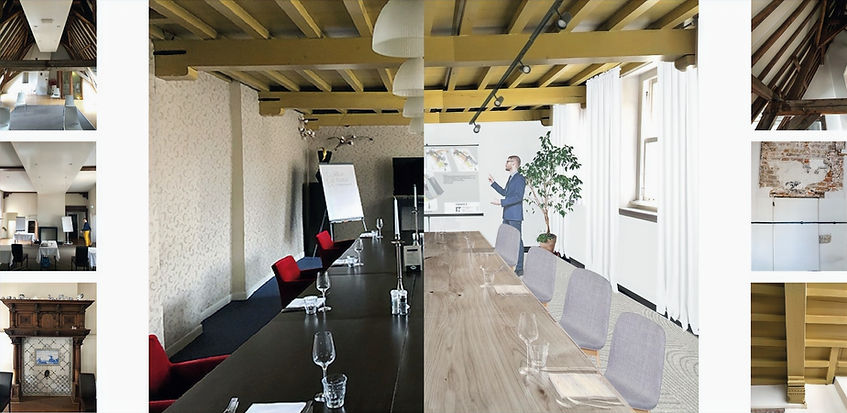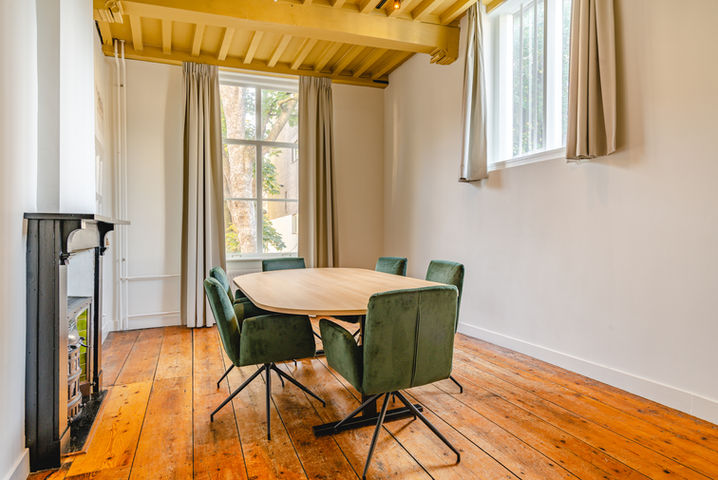
De Vereeniging
The renovation of a Late Medieval building complex
Utrecht
2021
In Utrecht, there are many beautiful buildings, including the Late Medieval complex managed by De Vereeniging. Over the years, various interventions have taken place that unfortunately showed little appreciation for the existing character. It was time for an intervention. Commissioned by De Stadstuin, I designed a plan that refocused attention on the rich history of the building: the distinctive woodwork, high ceilings, wall frescoes, etc.
The new function of the complex has become a meeting venue, with the rooms all given Utrecht-inspired names in consultation with De Vereeniging. This is part of the new signage, designed with respect for the building's character and given a fresh update, just like the new interior design.
The signage design can be found on the following page:
On the left side, it's clear to see that the building suffered from various interventions that were not appropriate, with the sad climax being the concealment of the ceilings.

A visual collage showcases the transformation of the space, emphasizing the existing qualities, as depicted in the photos on the right-hand side.
Project photos of several renovated rooms. Where possible, the original wooden floor has been preserved and restored. In some spaces where the wooden floor was (partially) absent, larger meeting setups were chosen to improve acoustics with the addition of carpeting.


