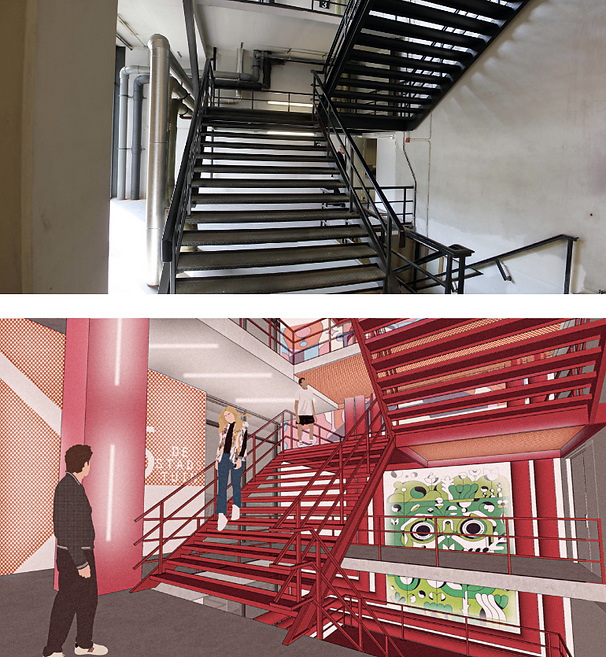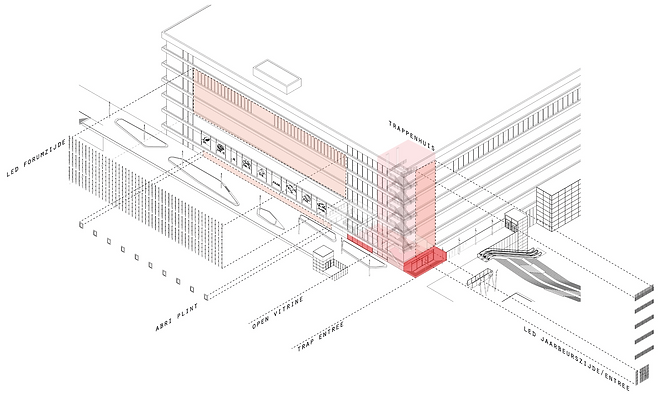
Beatrix
An urban design in the city of Utrecht with a special message.
2022
Utrecht
The Beatrix building in Utrecht is one of those typical structures that everyone sees but never truly notices. It's known as a gray mass of 1960s concrete, and for many in Utrecht, demolition seems like the best option. But is demolition truly the right solution?
The owner, De Jaarbeurs, is grappling with this issue, and the Municipality of Utrecht also wants something to be done. With the Utrecht financial district undergoing full-scale development, De Stadstuin and Triomf have been asked to propose a plan to redevelop the facade and entrance. These two parties have formed a design team, and the design and accompanying visualizations have been created through this collaboration. To
align the building with current developments, the design team considers it crucial to highlight its existing qualities. The building has a rhythm in its facade and is aesthetically appealing in its simplicity. However, the facade could use a boost, so it has been decided to utilize it to convey a message to the residents and visitors of Utrecht.
The entrance on the station side has long been out of use but once served as a quick passage to the theater. De Jaarbeurs aims to reactivate this entrance so that the floors can also be reached via the accompanying staircase. Currently, empty beer cans litter the area, and there's a strong smell of ammonia – it's high time for intervention.
Facade design
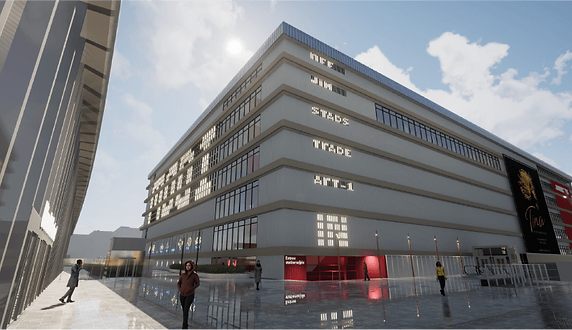
It has been decided not to make any significant structural changes to the facade; in other words, the design must be fully demountable. Due to the strong connection with the train platforms, a message made of light has been chosen. This has a powerful effect both during the day and in the evening.
The message reads 'Je bent mooi' (you are beautiful - alternating between 'you are' and 'beautiful'), serving as both a compliment to every passerby and an appreciation for a building that is typically labeled as ugly.
The lighting is installed within the existing horizontal grid of the building and consists of programmable LED fixtures. This allows the message to be customized as desired. As shown in the left visualization, a similar light grid is applied above the entrance to indicate the functions within the building.
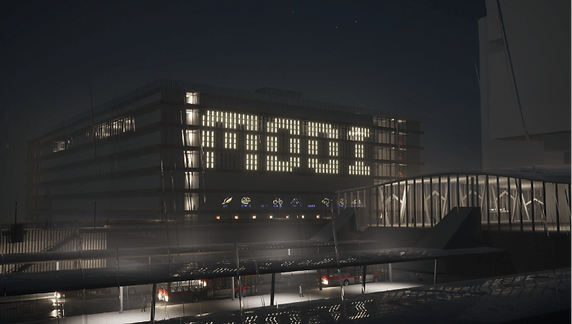

Entrance design
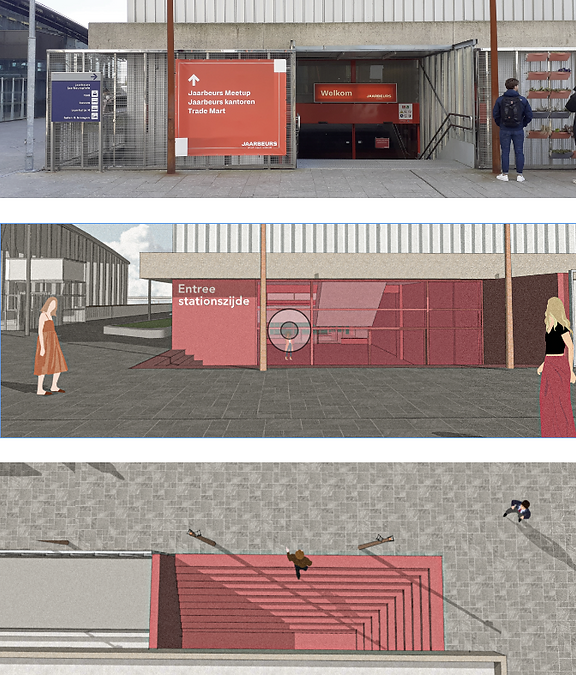
Adjacent to this is the current, closed entrance, with the outward-facing design proposal below it. The Jaarbeurs red serves as a clear identifier for visitors.
The stairwell was originally intended as an emergency exit but has great potential as an additional entrance to the various businesses on the floors. In this proposal, the walls participate as spaces for creative expressions and signage.
